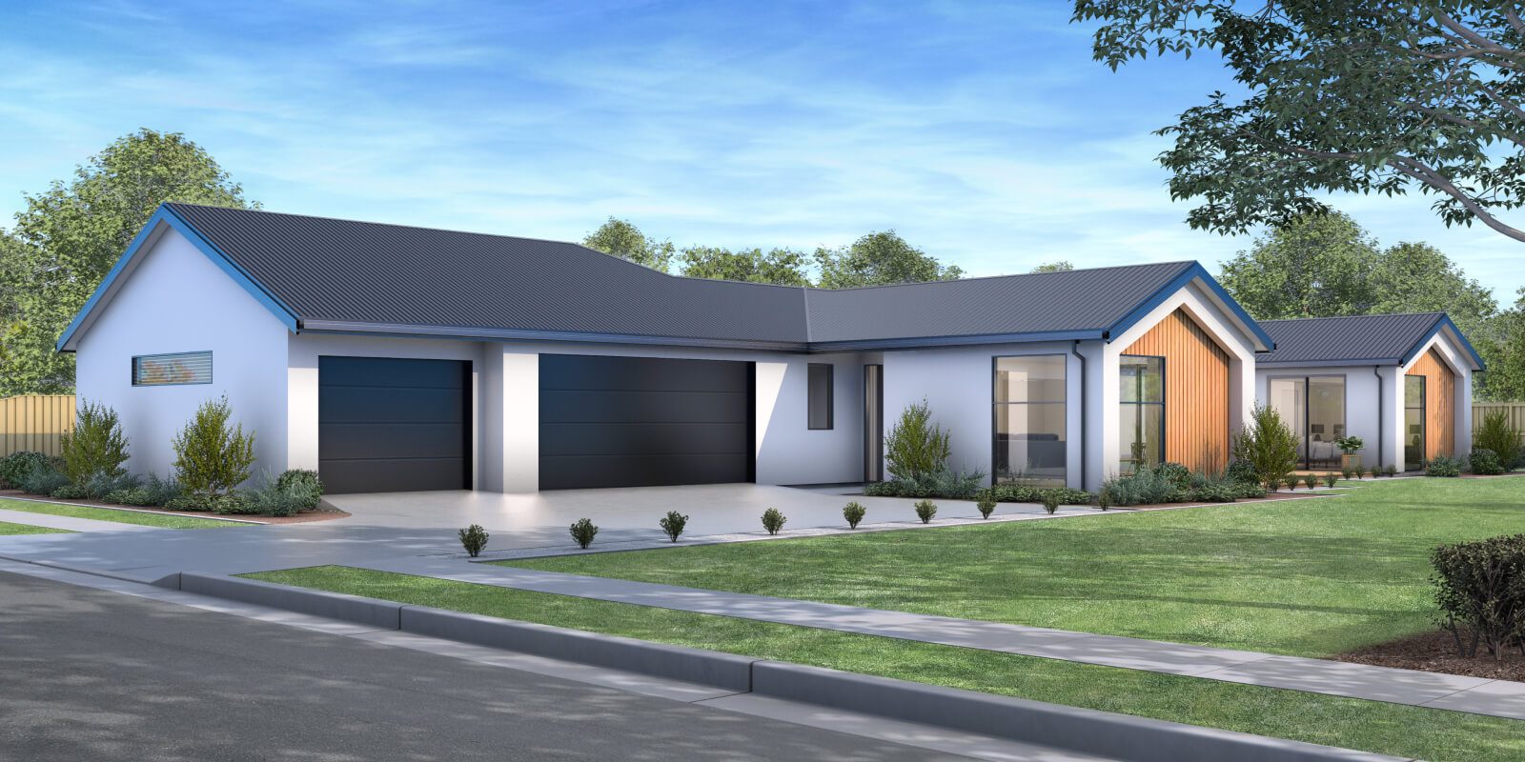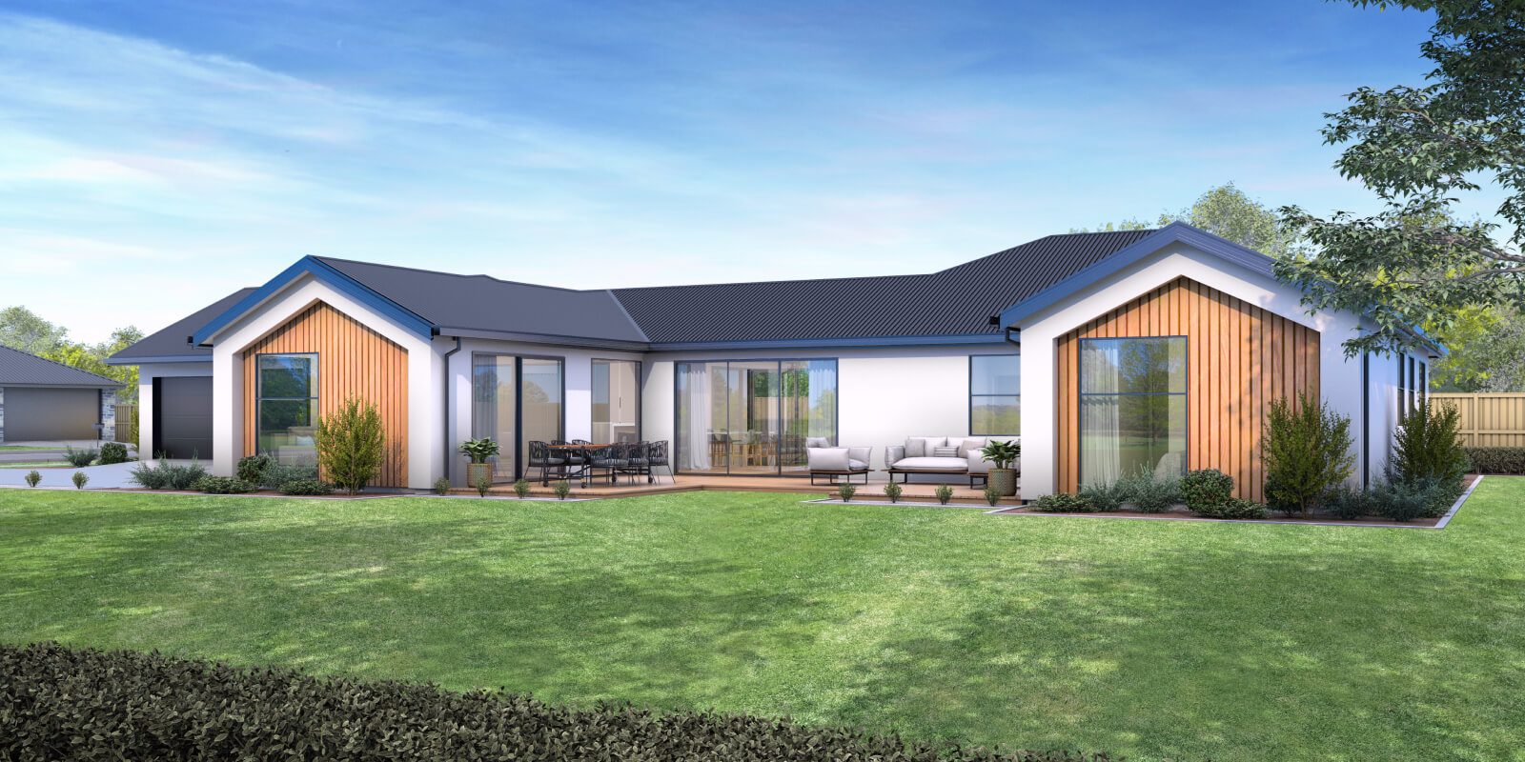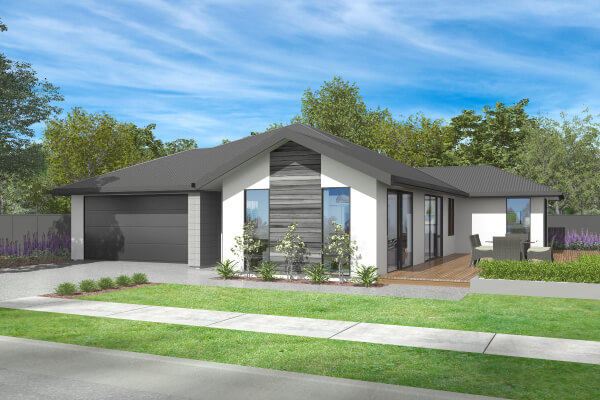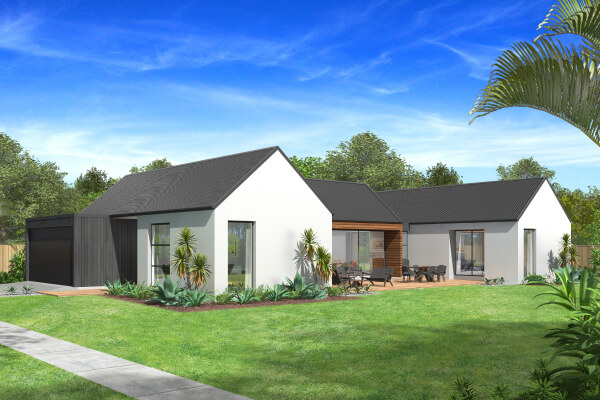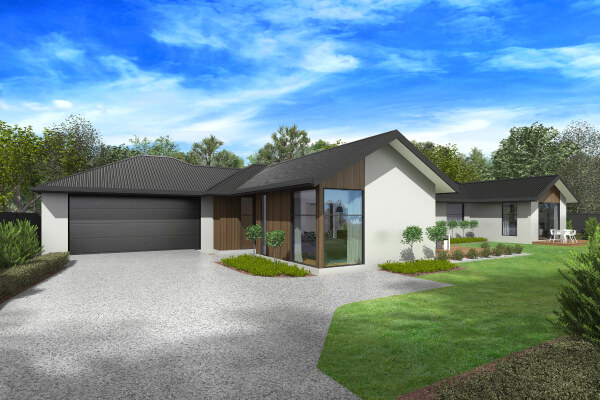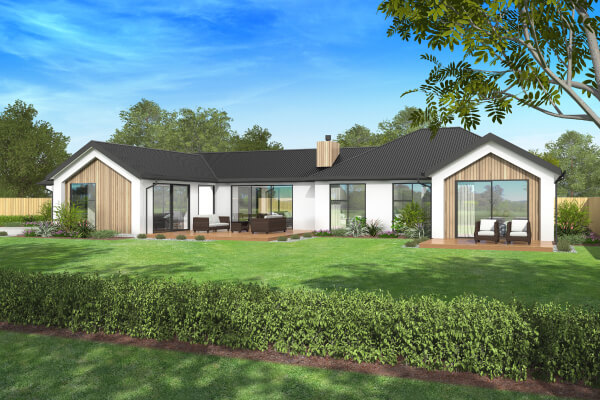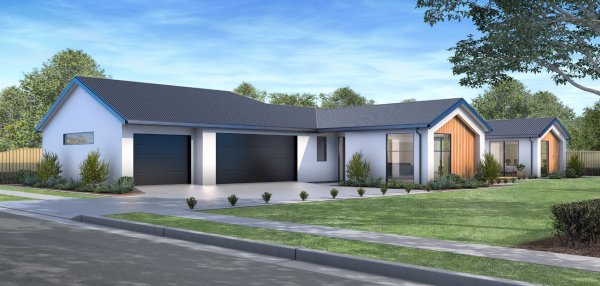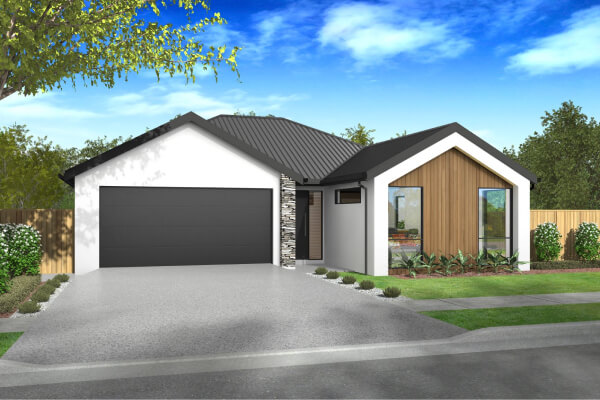Heruheru Home
OPTION 3
287m²
4

3

4

2

2

1

Triple garage with workshop/office
Luxury inclusions and a
competitive fixed price
-
Insulated TC1 Allied Codemark raft foundation
-
Tiled showers to ensuite and bathroom with tiled shelving inserts
-
Overheight 2.55m ceiling throughout with scissor truss feature ceiling to living/dining and boxed ceiling to 2.75m in lounge
-
Contemporary freestanding or 3-sided bath
-
Overheight 2.2m doors incl robes and stores
-
Feature lights to kitchen island and over mirrors in bathrooms
-
ACC concrete/plaster, and cedar cladding
-
Quickstep Impressive laminate flooring on Quietstep underlay
-
7mm Ecoply barrier wrapped to full exterior
-
I-Robe built-in shelving with stackers and drawers
-
Mitsubishi Hypercore 6kw and 2.5kw heatpumps with Wifi
-
Fully insulated garage incl sectional door
-
Undertile heating to bathroom and ensuite
-
Keyless entry secure locking system
-
Gas cooking & Rinnai gas hot water or induction cooking & 300L Rinnai hot water cylinder
-
75mm gib cove and softline gib corners
-
Optional additional 2nd cooking kitchen in pantry
-
Security alarm incl longlife lithium smoke alarms
-
Engineered stone benchtops to kitchen and pantry
-
Complies with all new H1 insulation regulations
-
Methven tapware incl kitchen pull out sprayer
-
Bosch appliances with touch control oven
-
Builders 2 year Maintenance Warranty
-
Built-in laundry with engineered stone benchtop
-
10 Year Master Build Guarantee incl Loss of Deposit and Non-Completion Cover
Get the brochure
Fill in the blanks and we'll send you a pdf version of the Heruheru Home (Option 3) Brochure.
Create your dream home
Talk to us, we can alter this home to suit your section and your budget. We can personalise any of our floor plans to work with your desired lifestyle and style ideas such as a contempoary or traditional look, cladding options and so much more.
Get In Touch