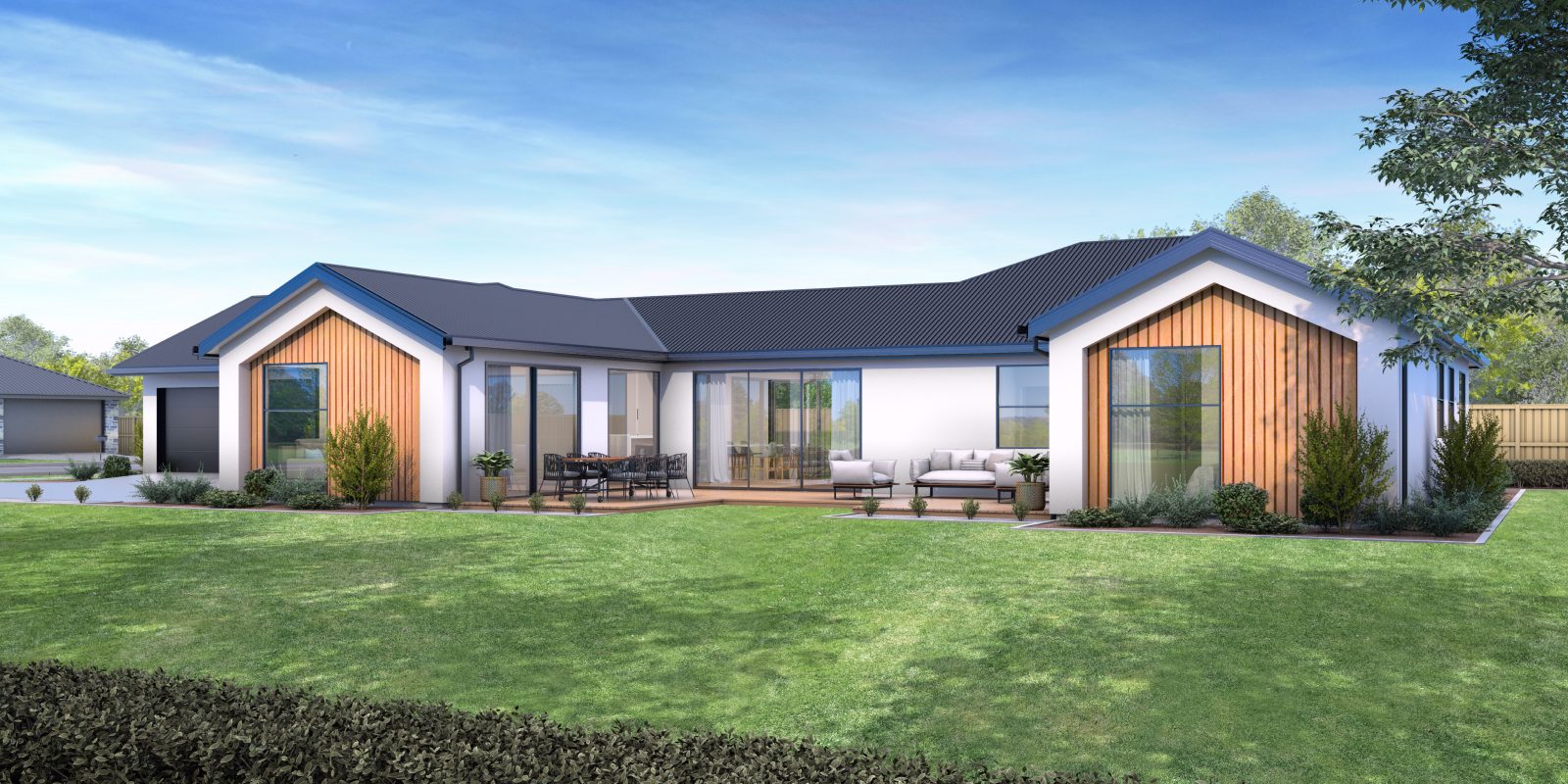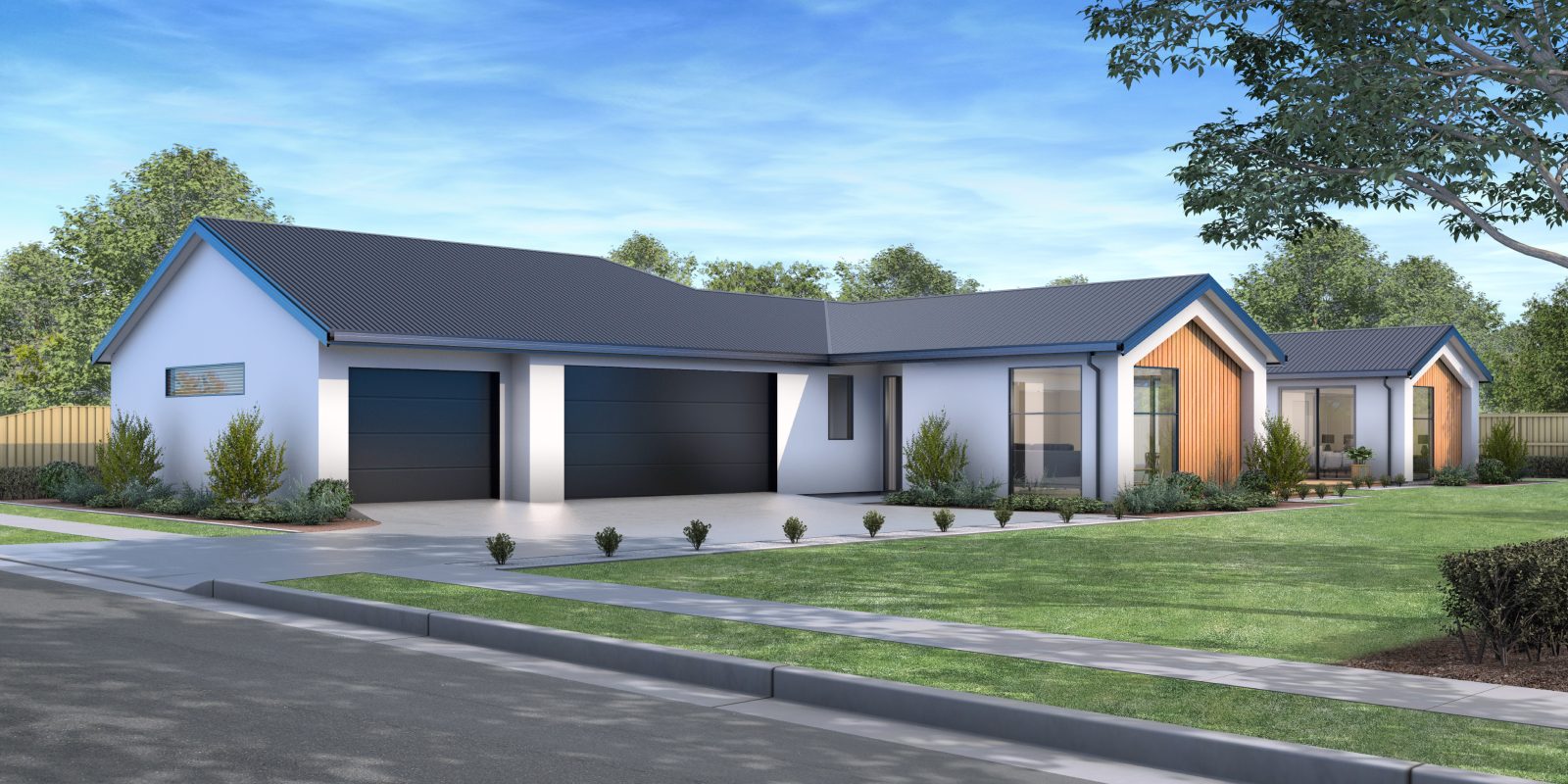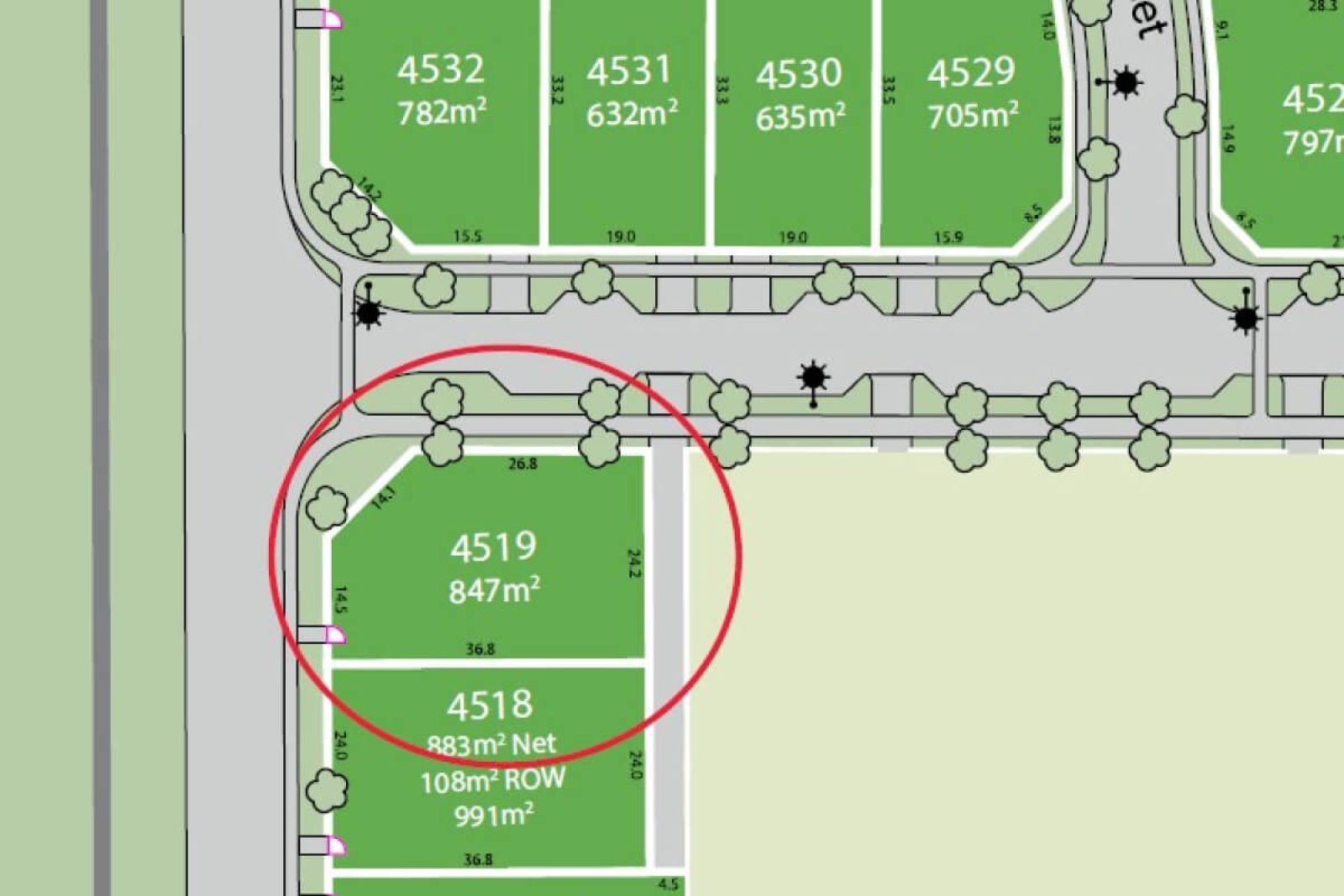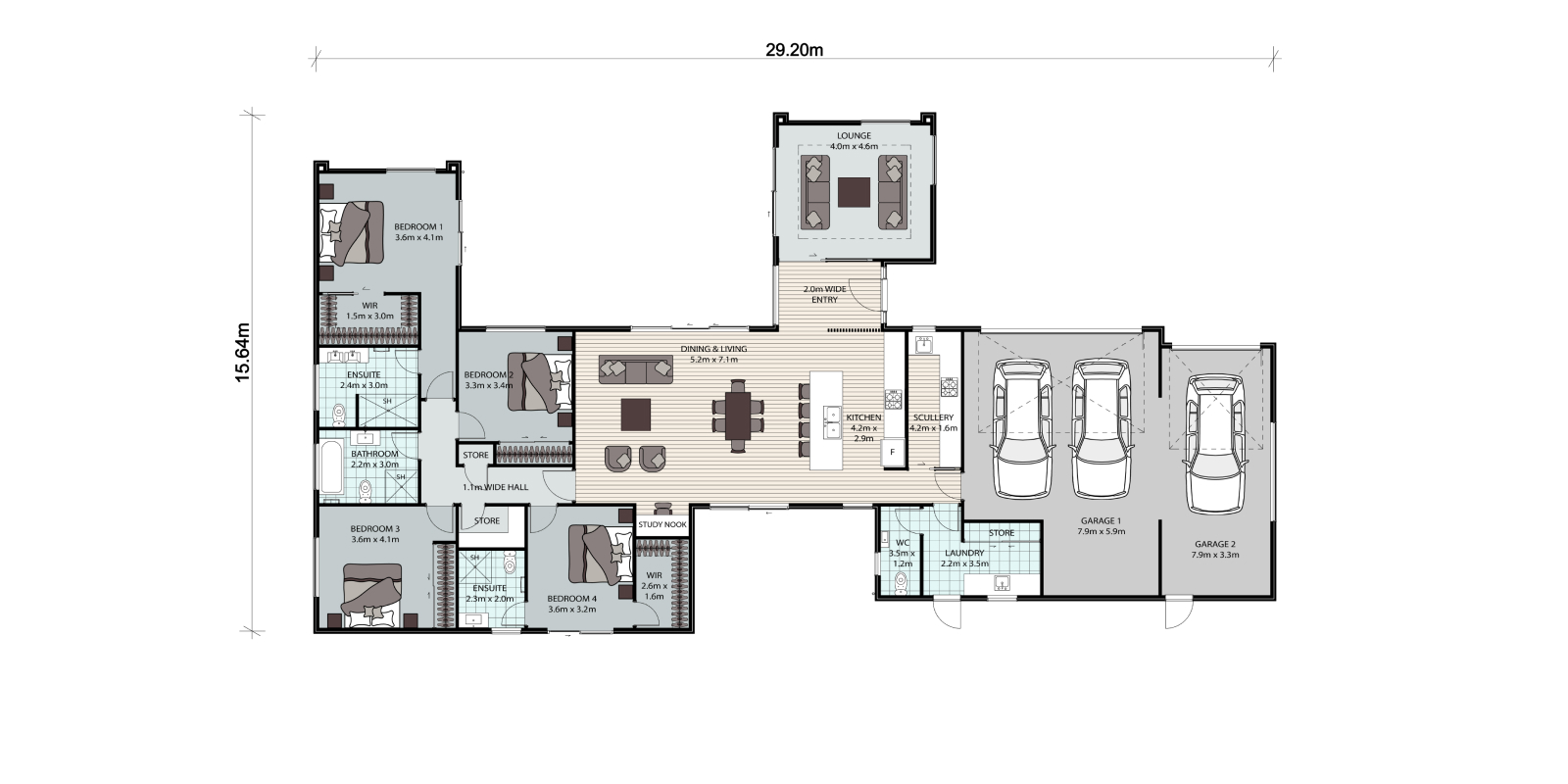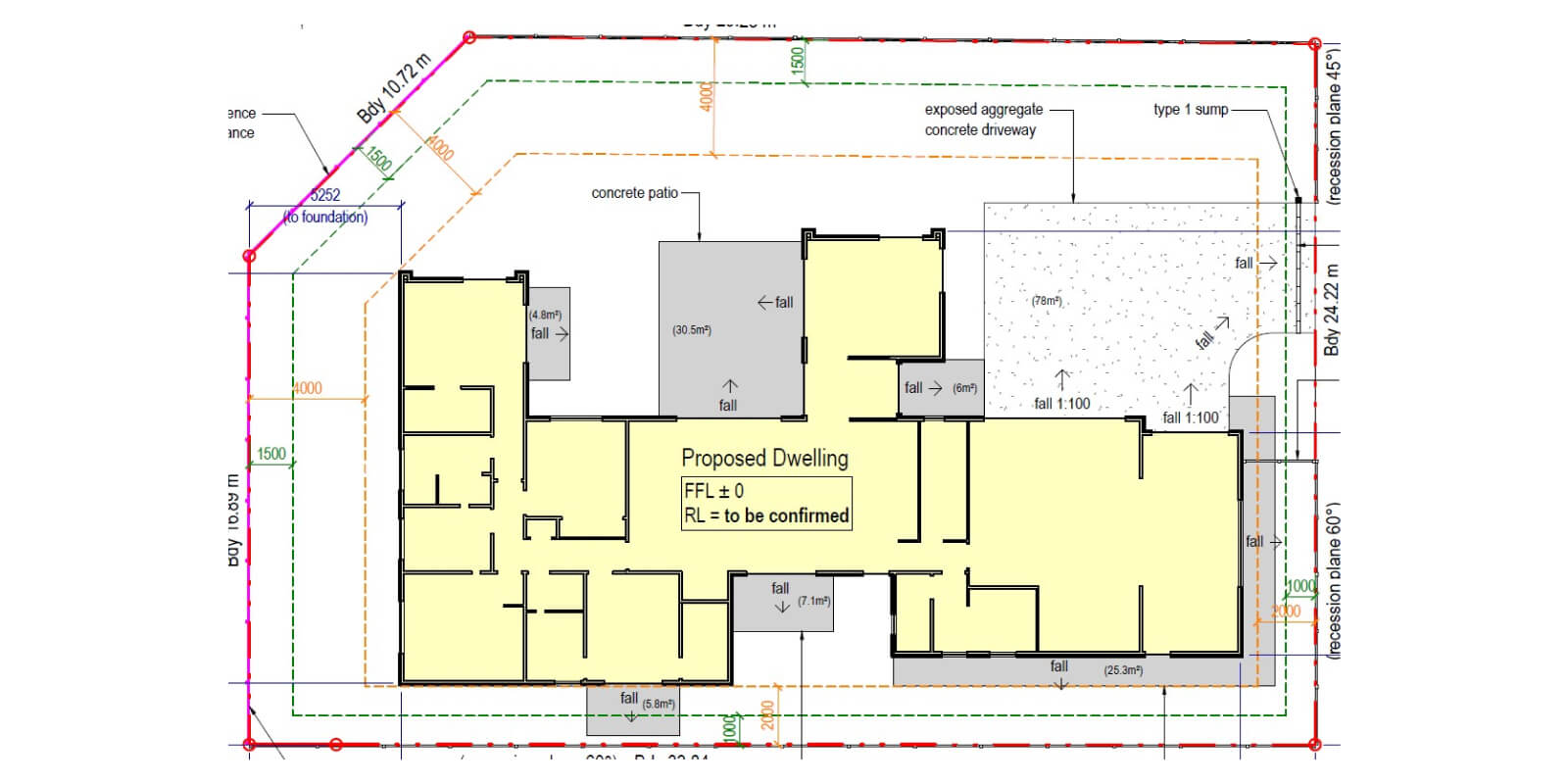Lot 4519 Te Whariki, Lincoln
103 Waikirikiri Avenue, Lincoln, New Zealand
SOLD
Home 287m²
Site 847m²
4

3

4

2

3

Triple garage with workshop/office
Stunning home with 4 oversized bedrooms, 2 with ensuites, a full bathroom and 4th toilet, your whole family will be happy. The designer kitchen has the option of a 2nd cooking pantry and the large open plan living area has timber laminate flooring.
Overheight 2.55m ceilings throughout and a raised 2.75m feature ceiling in the lounge further enhance this outstanding home.
Our turnkey packages are fully comprehensive and include only high quality inclusions as viewed in our award winning showhomes and includes patios, driveway and boundary fencing.
Luxury inclusions and a
competitive fixed price
-
Lightweight ACC panel/plaster and cedar cladding
-
Methven tapware incl pull out sprayer to kitchen
-
2.55m ceiling throughout with feature raised ceiling to 2.75m in second lounge
-
E Lok 805 keyless entry locking system
-
Dual ducted heating systems
-
I Robe built in shelving to all wardrobes and stores
-
2.2m overheight doors
-
Full alarm package included
-
Thermally broken aluminium joinery
-
Gib 75mm coving and softline corners
-
Rinnai continuous gas hot water
-
Undertile heating to ensuites and bathroom
-
Bosch appliances incl gas and induction hobs
-
Fully insulated garage incl sectional door
-
Designer kitchen and pantry with stone benchtops
-
Walk in tiled showers and freestanding bath
-
Includes boundary fences, patio and driveway
-
Complies with new H1 insulation requirements
Section Location
103 Waikirikiri Avenue, Lincoln, New Zealand
Get the brochure
Fill in the blanks and we'll send you a pdf version of the Lot 4519 Te Whariki, Lincoln Brochure.
