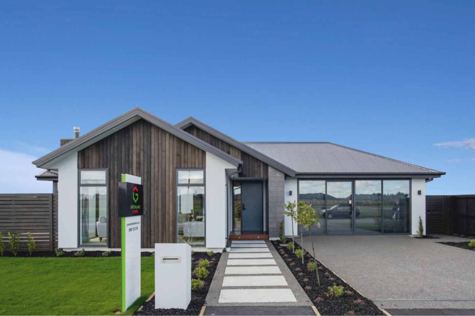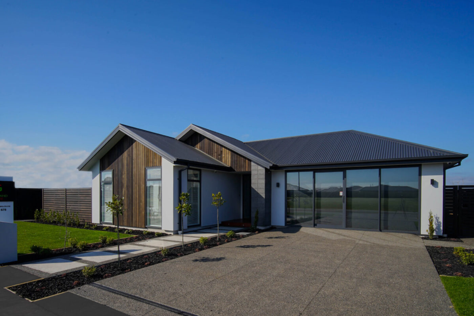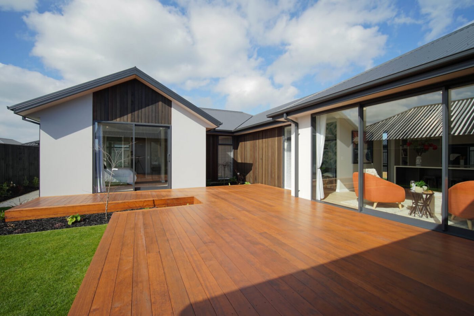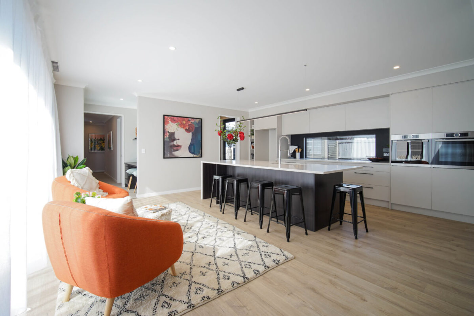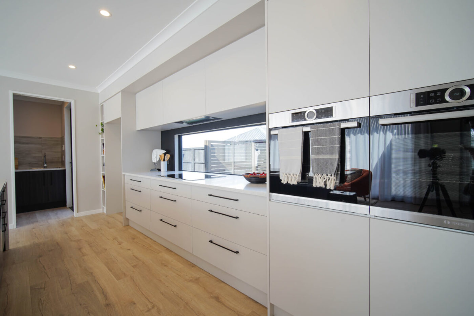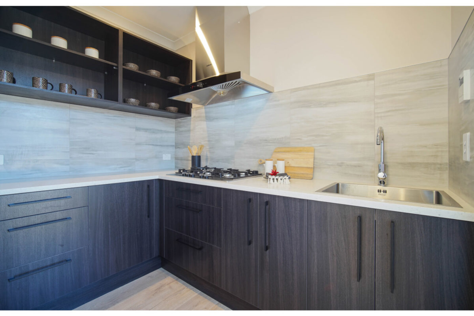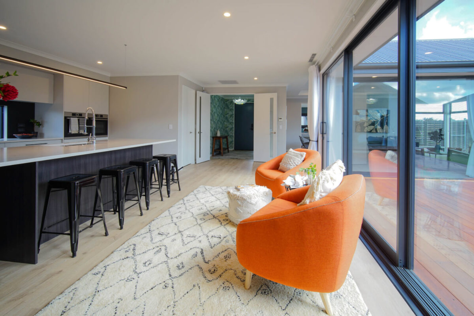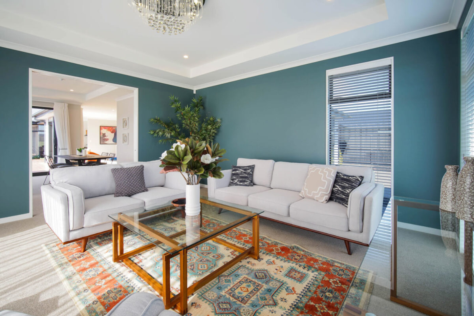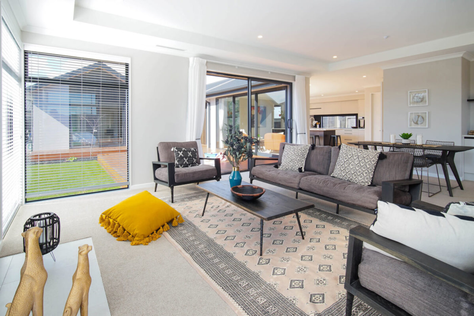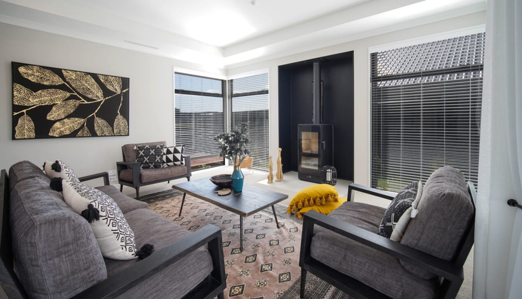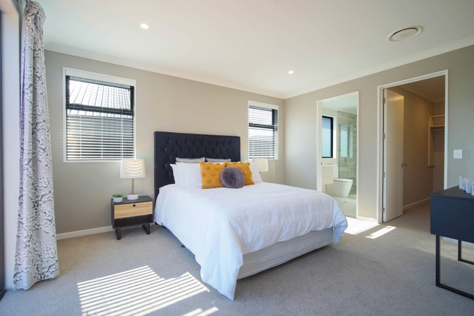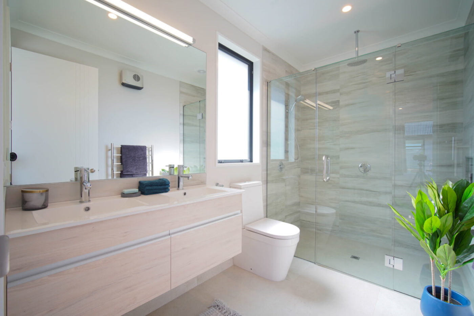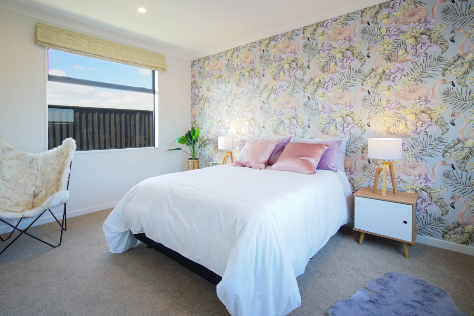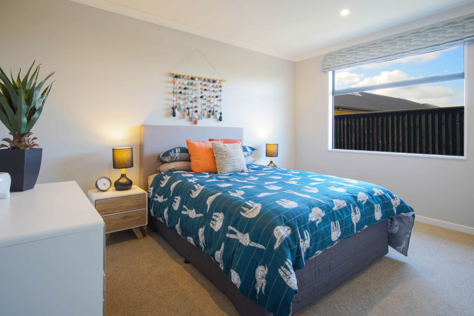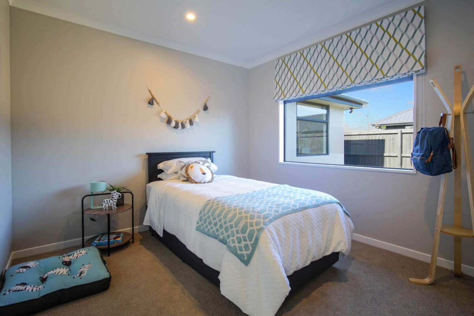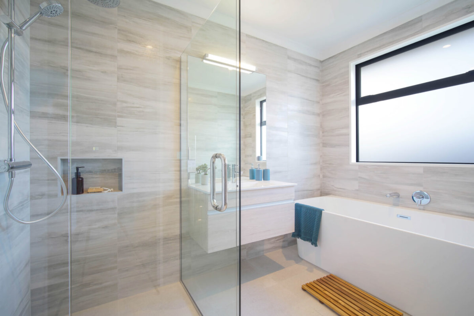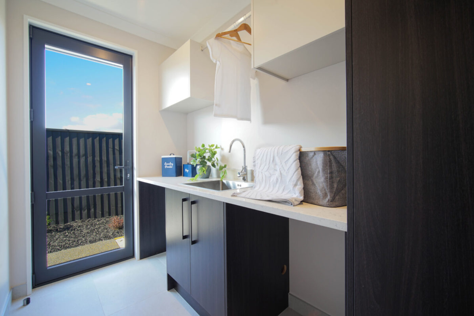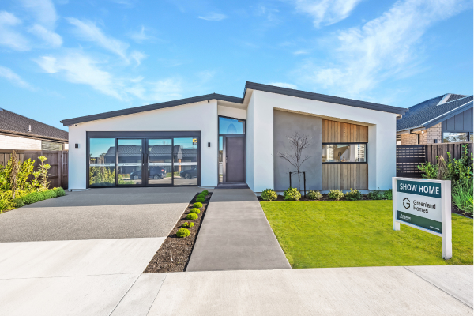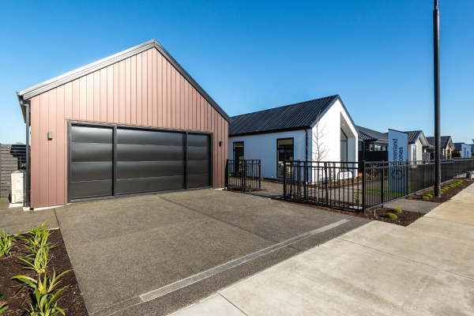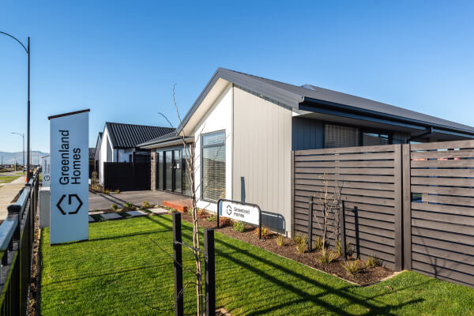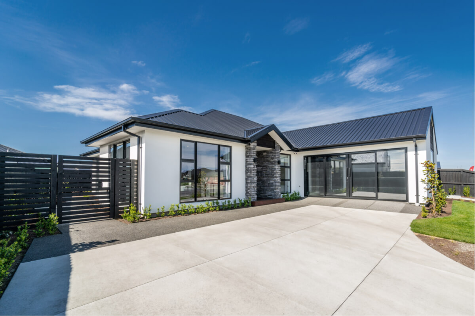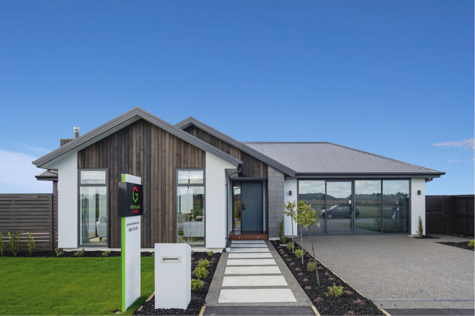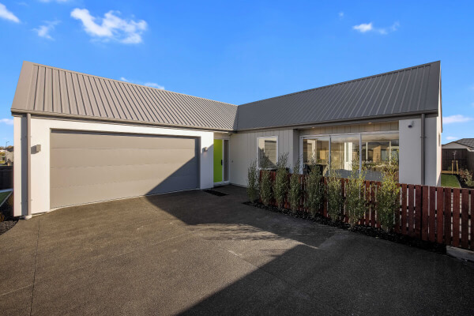Takawa Showhome
Home 266.41m²
Site 732m²
4

2

2

2

2

3

Takawa
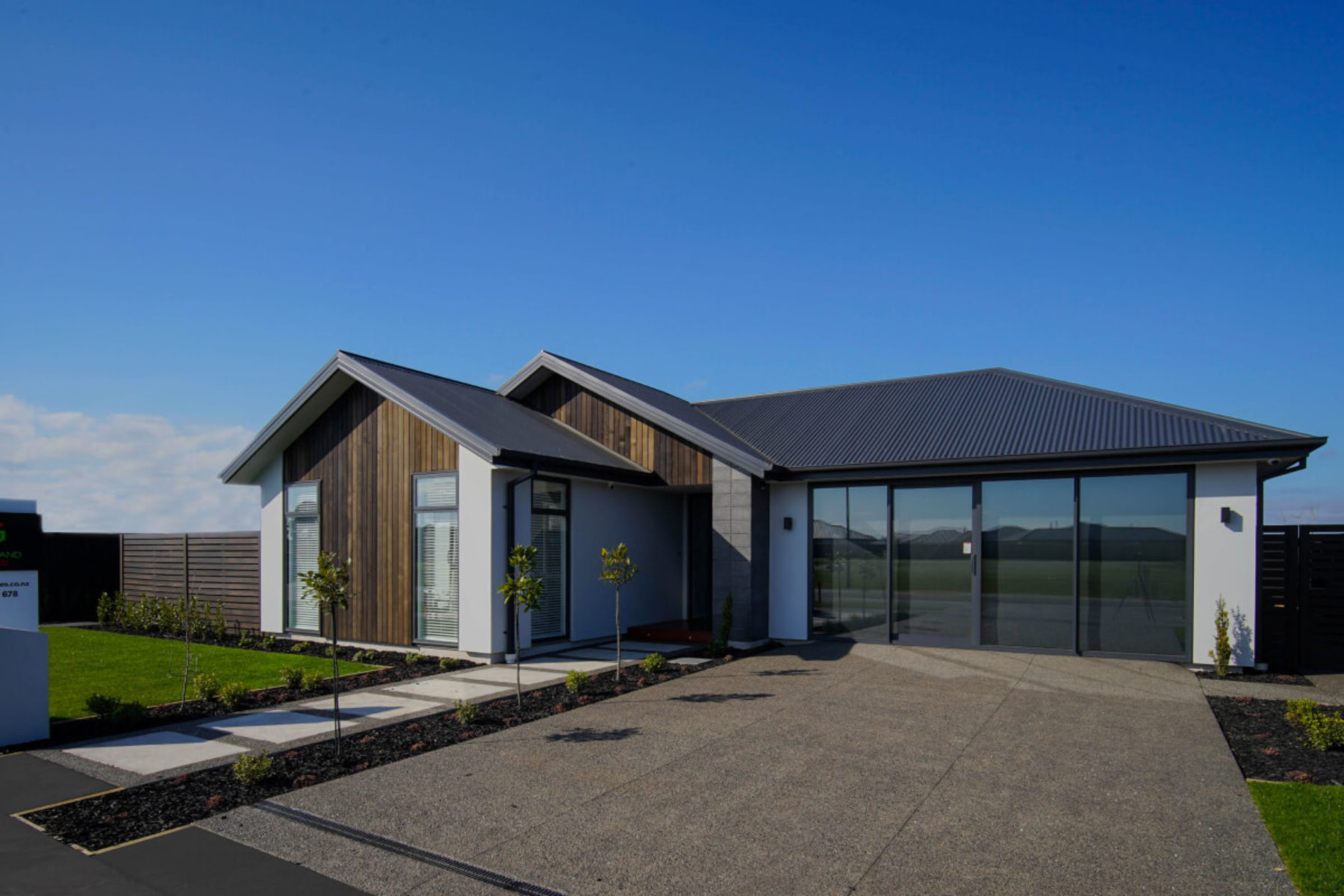
This Greenland Home is full of luxury inclusions
-
2.55m ceiling height throughout with boxed feature ceilings in living and lounge to 2.75m
-
Built in study desks and shelves x 3
-
Overheight 2.2m grooved interior polycore doors throughout including 2.2m high wardrobe doors
-
Fujitsu ducted hypercore heating throughout
-
ACC panel and plaster exterior with vertical cedar and concrete vi-block feature claddings
-
Jayline ultra low emission woodburner
-
Digital keyless entry locking system
-
Alarm system incl longlife smoke detectors
-
Rinnai 26L gas hot water system with temperature controller
-
75cm Gib cove & softline corners throughout
-
Designer kitchen with engineered stone benchtops to kitchen and scullery
-
KNXtra smart home wiring with 3 touch panels
-
Full wall glass splashback to kitchen and tiles to scullery
-
Undertile heating to ensuite and bathroom
-
BOSCH appliances incl 2 x 71L 10 programme ovens and 80cm Induction hob
-
Feature lights to kitchen island & bathroom mirrors
-
2nd cooking kitchen to scullery with 75cm gas hob and Robam rangehood
-
Fully insulated garage incl sectional door
-
Built in laundry with engineered stone benchtop
-
Tiled shower to ensuite with o/head dumper
-
Fully tiled bathroom incl tiled shower & 3-sided back-to-wall bath
-
VCBC wall hung vanities with recessed handles
-
100% solution dyed nylon carpet with 11mm density foam underlay
-
Quickstep timber laminate flooring
Create your dream home
Talk to us, we can alter this home to suit your section and your budget. We can personalise any of our floor showhomes to work with your desired lifestyle and style ideas such as a contempoary or traditional look, cladding options and so much more.
Get In Touch