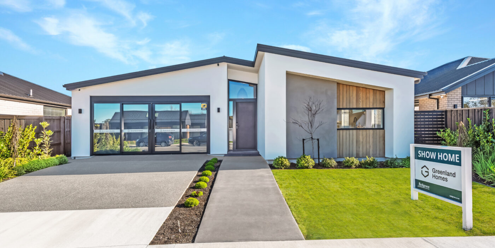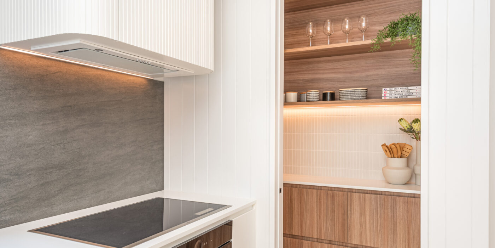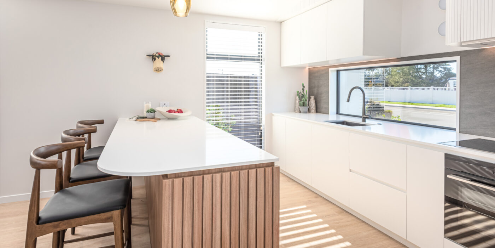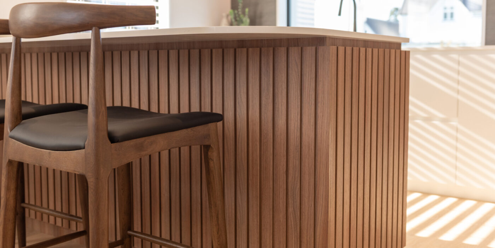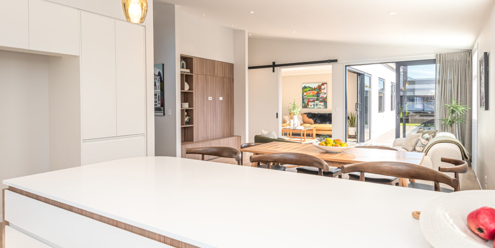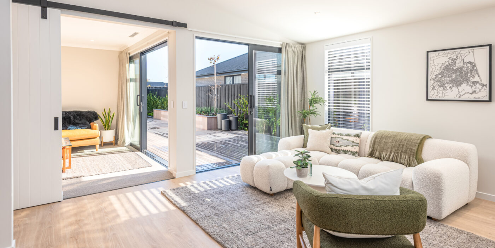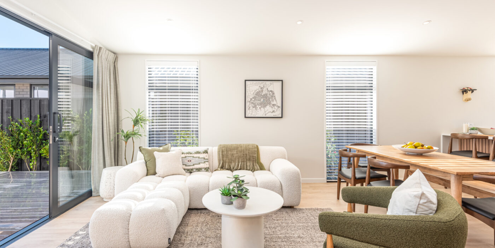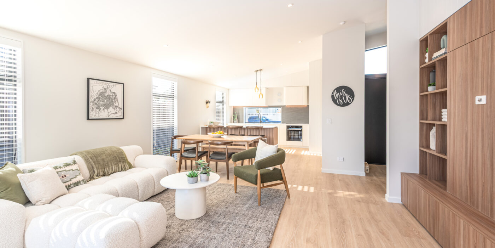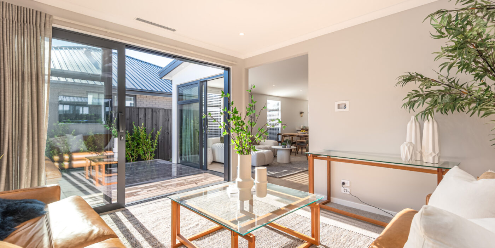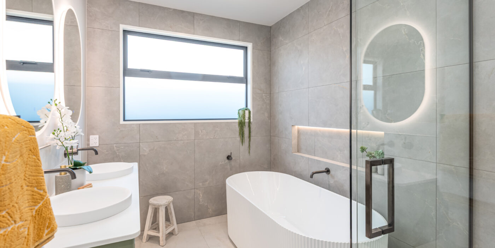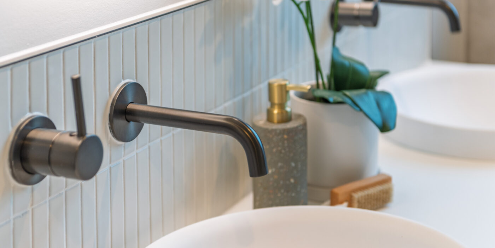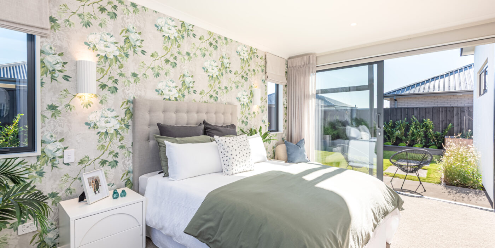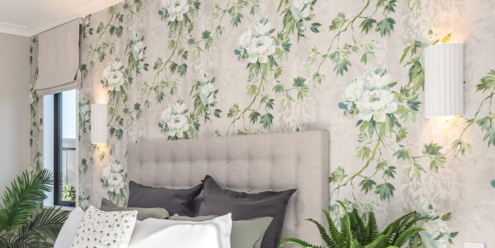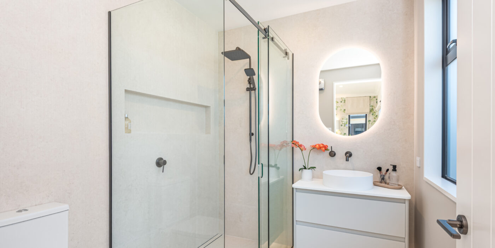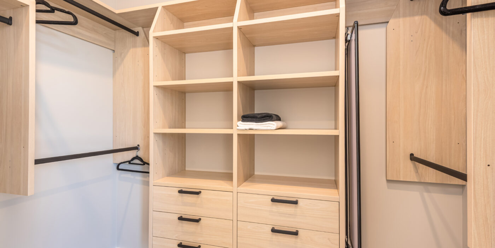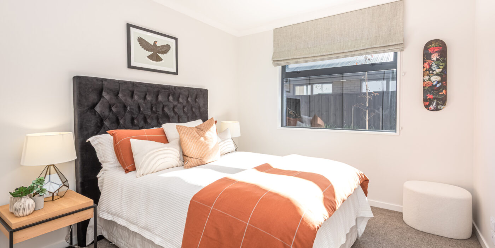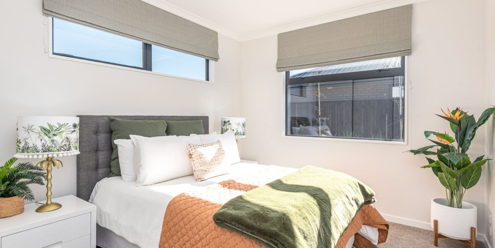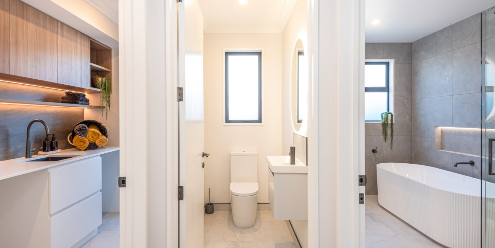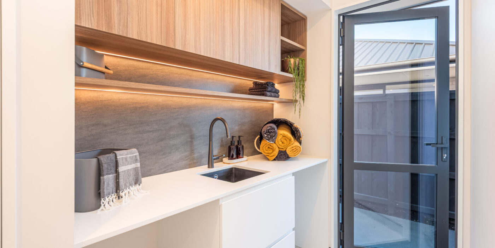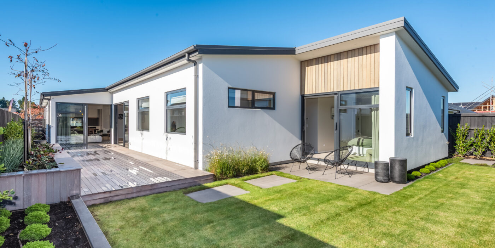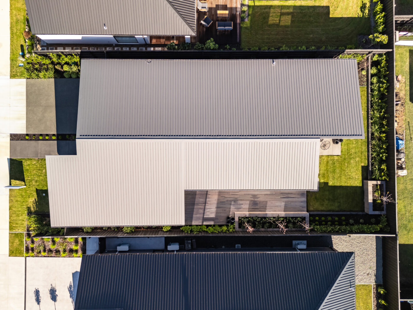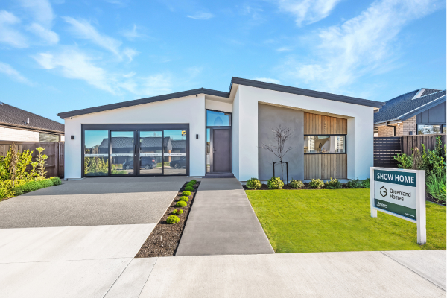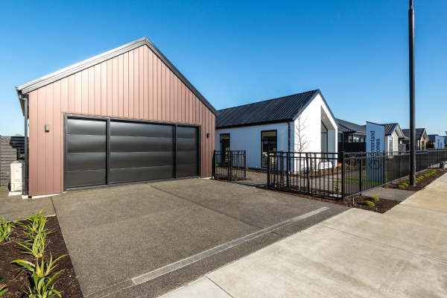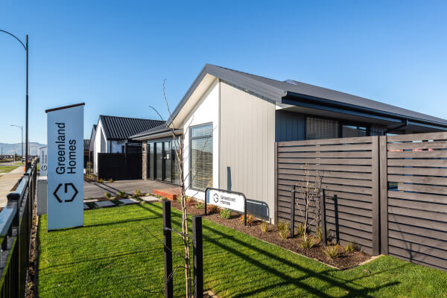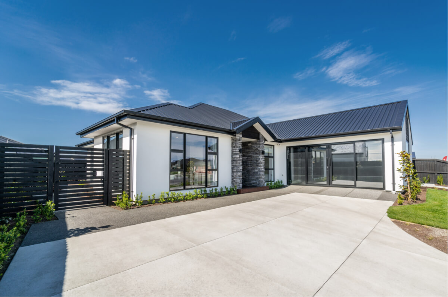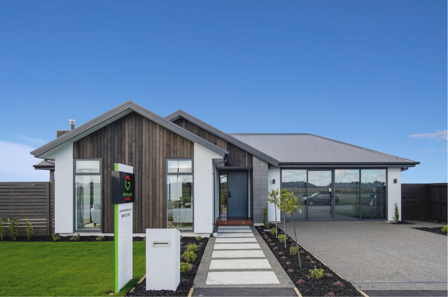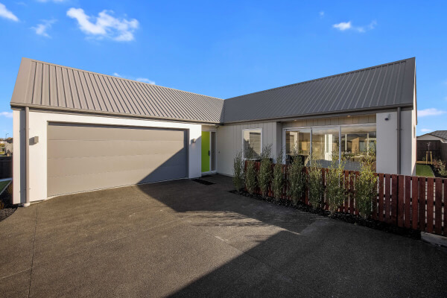Matipo Showhome – Bellgrove, Rangiora
17 Homestead Drive, Rangiora, New Zealand
Home 214m²
Site 463m²
4

2

2

2

2

Matipo Showhome
Raked ceilings bring volume and airiness to the entry, kitchen, dining and living areas. Further enhancing the feeling of space are sliders that, when open, extend the communal areas onto a stretch of hardwood decking. Bring on the barbecues, alfresco lunching or lounging around.
Back inside and you’ll notice the custom kitchen with premium joinery and extras, such as the
curved peninsula clad in fluted timber and
a window splashback. Living is easy and flexible.
One space spills from the kitchen and dining zone; the separate lounge doubles as a media room.
The main-bedroom sanctuary has access to
a private patio, while in the family bathroom you’ll find a fluted freestanding bath. Indeed, there are tasteful flourishes in many rooms, including a sage feature wall and bathroom cabinetry, and a floral feature wall in the main suite.
There’s plenty more to commend the home: a
separate laundry, powder room and smart home technology. The exterior, a striking monopitch design in plaster and cedar, only adds to its appeal.
This Greenland Home is full of luxury inclusions
-
2.55m ceiling height with raking ceiling to entry, kitchen, dining and living areas to 3.5m high
-
Overheight 2.2m grooved interior polycore doors
-
Rockcote Integra panel with plaster finish, feature Cerano plaster and cedar weatherboards
-
1.4m wide barn slider with soft closure fittings & hidden door to entry with self closing hinges
-
Rinnai 300L hot water cylinder
-
Designer kitchen with engineered stone benchtops, Archent Nero sink, Blum fittings, melamine cabinetry
-
LED strip lighting to rear kitchen wall, pantry, laundry, bath recess & under vanities
-
Bosch oven & dishwasher, AEG 80cm induction hob & Award 72cm low noise rangehood
-
Thermalheart aluminum joinery with low E glass & argon gas
-
E-Lok 8 wifi digital locking system to entry
-
Elementi Uno and Greens Galiano tapware in Gunmetal
-
Newtech Willow 1700mm fluted freestanding bath
-
I-robe wardrobe & store shelving with black accents & swivel mirror to walk in robe
-
Full alarm system & interconnected smoke alarms
-
Mitsubishi 14kw ducted central heating with linear grilles & eco diffusers
-
Built in feature coffee nook with pocket doors
-
Built in laundry with engineered stone benchtop, melamine cabinetry and Archent Nero sink
-
Built in TV joinery in melamine
-
Undertile heating to ensuite and bathroom – Pill shaped LED mirrors to bathroom, ensuite & WC. Walk in tiled showers with tiled shelf & niche – Fully tiled ensuite with feature 600x1200mm tiles
-
Fully insulated garage incl Nevada sectional door
-
VCBC Ovo custom colour vanities with top mounted bowls to ensuite & bathroom, Ovo Mini to WC
-
Quickstep Majestic laminated flooring & Victoria Miro 100% solution dyed nylon carpet
-
Pull down attic stairs & garage carpet
Pricing Notes *
*Pricing excludes camera system, landscaping, deck, concrete areas, wallpaper, kitchen hanging lights and drapes. Current as 1 July 2025.
Create your dream home
Talk to us, we can alter this home to suit your section and your budget. We can personalise any of our showhomes to work with your desired lifestyle and style ideas such as a contempoary or traditional look, cladding options and so much more.
Contact Us